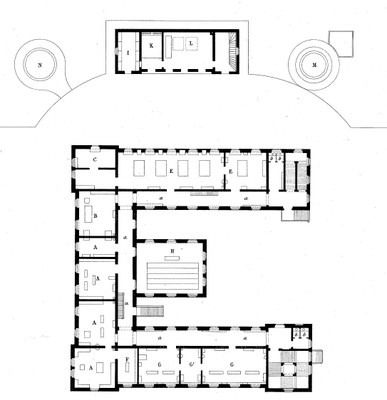Plan of the Ground Floor in the Leipzig Laboratory for Physiology, 1870
erstellt von
—
last modified
2020-05-25T11:08:24+02:00
Institute for european History, Mainz
Institute for european History, Mainz
Plan of the ground floor in the Leipzig Laboratory for Physiology, 1870, unknown artist; source: Wurtz, Adolphe: Les Hautes Études Pratiques dans les Universités Allemandes: Rapport présenté à Son Exc. M. le Ministre de l'Instruction publique, Paris 1870, table XIV.

