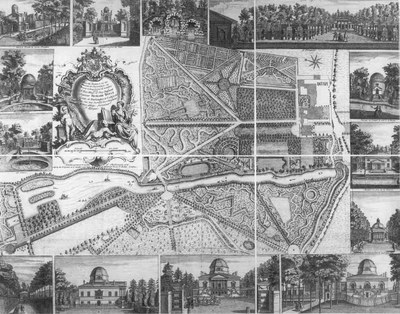Plan du Jardin, & Vuës des Maisons de Chiswick
erstellt von
—
last modified
2020-05-25T11:26:55+02:00
Archiv Iris Lauterbach
Archiv Iris Lauterbach
John Roque (ca. 1709–1762), Plan du Jardin, & Vuës des Maisons de Chiswick, 1736, copperplate engraving; image source: Badeslade, John et al.: Vitruvius Brittannicus, London 1739, vol. 4, Taf. 82–83, Archiv Iris Lauterbach.

