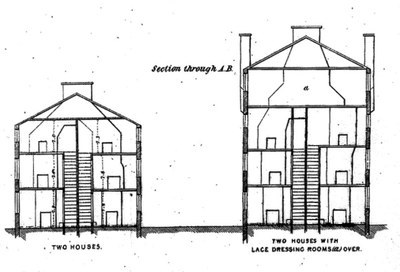Cross-section through two working-class houses in Nottingham, 1844
by
—
last modified
2020-05-25T11:30:46+02:00
Wellcome Images, CC-BY 4.0
Wellcome Images, CC-BY 4.0
Plans and pictures of back-to-back houses in Nottingham (detail), engraving, ca. 1844; source: G. B. Roy, Commission on the state of large towns, First Report, London 1844, vol. 1, p. 341, Wellcome Images, Photo number: L0011651, http://wellcomeimages.org/indexplus/image/L0011651.html, Creative Commons Attribution only licence, CC BY 4.0 http://creativecommons.org/licenses/by/4.0/.
Work Spaces: From the Early-Modern Workshop to the Modern Factory@Workshop and Factory@(BE)@freigabe


